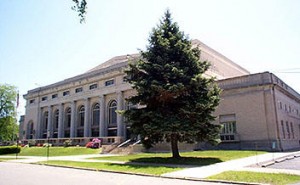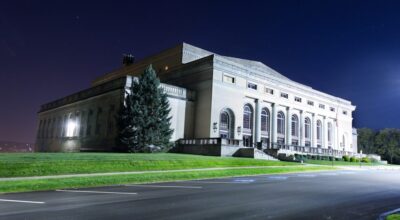Scottish Rite Cathedral
 110 E. Lincoln Avenue
110 E. Lincoln Avenue
New Castle, PA 16101
Phone: 724.654-6683
info@cathedralnewcastle.com
http://www.cathedralnewcastle.com
The large Neo-classic Scottish Rite Cathedral was built in 1925 by a Milwaukee firm from plans drawn by architect R.G. Schmidt, also of Milwaukee, at a cost of $1.7 million. The building was first used in November of 1926. The original usage of the Cathedral was as a meeting place for Masonic groups. During the Depression, the Masons were unable to pay taxes, and the building was lost to the county. In 1940, the Cathedral Foundation was formed by the Masons, who pooled funds and acquired the building.
The Cathedral was originally the largest facility between New York and Chicago, with the exterior dimensions being 244 feet wide by 181 feet deep, 180 feet high at the back of the building. Six stone columns rise 32 feet at the front of the building and weigh 32,000 pounds each.
The stage at the Cathedral is 82 feet wide, 46 feet deep, and 65 feet high. The auditorium seats 2,834 total: 1st floor – 918, 1st balcony – 1,026, and 2nd balcony – 890. There is not a bad seat in the house and the acoustics are wonderful. Whether you are on the first floor center section or the 2nd balcony, the sound is the same. The auditorium / concert hall is used for recitals, regional ballets and choruses.
The facility’s primary rental comes from wedding receptions. The facility has dishes and silverware for 1,800 and a huge dining hall. The magnificent lobby is often used for receptions, as is the main dining room and west and east dining rooms. Weekly bingo games in the dining area are another primary use of the Cathedral.
A grand ballroom features glistening maple floors for dancing.




